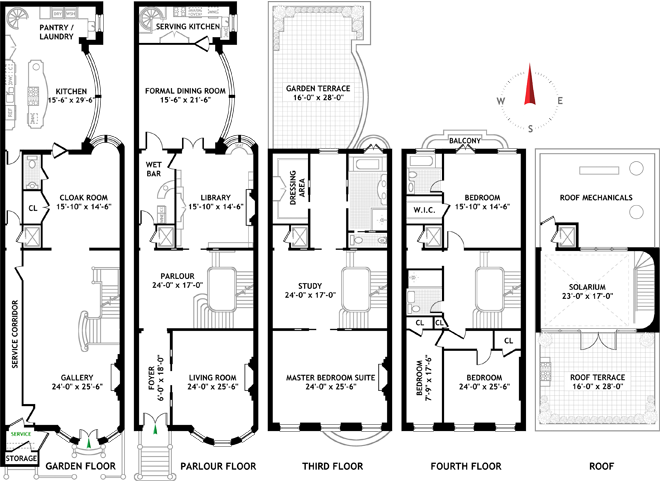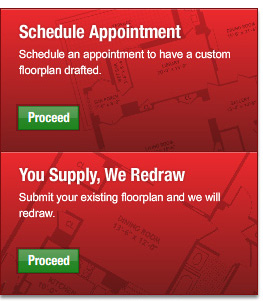Floorplan Examples
Floorplansource is careful to measure, gather and plot the necessary information, measurements and statistics necessary to draft a user friendly, effective, informative and functional floorplan.
Features of this five story townhouse include:
- Size appropriate windows, doors and door swings.
- All bathroom and kitchen fixtures and features.
- Light grey grid in bath so the viewer can quickly locate and count.
- Entry and exit indicators, built-ins, closets and directional compass.
- Property line fence rails and stoops.
- Terraces drawn in grey grid tile with planting indicators to distinguish the feel and texture of the outdoor space.
- Realistically drawn staircases and fireplaces.
- Solarium with grey outline to represent skylight.
- Roof mechanicals.
- Elevator banks and elevator cars.


